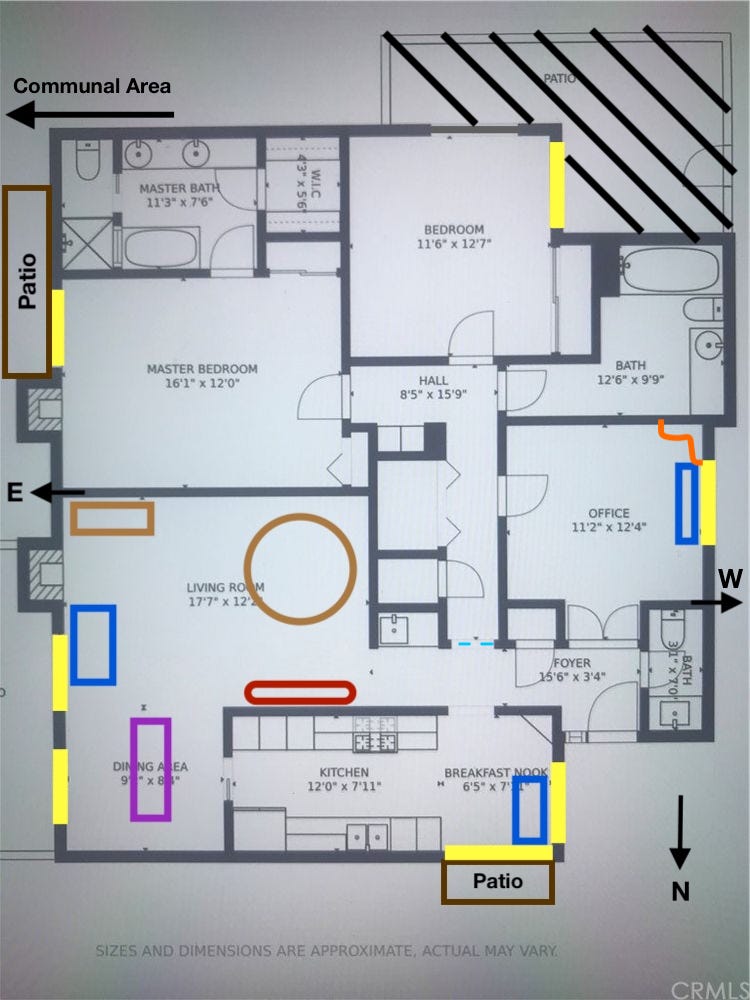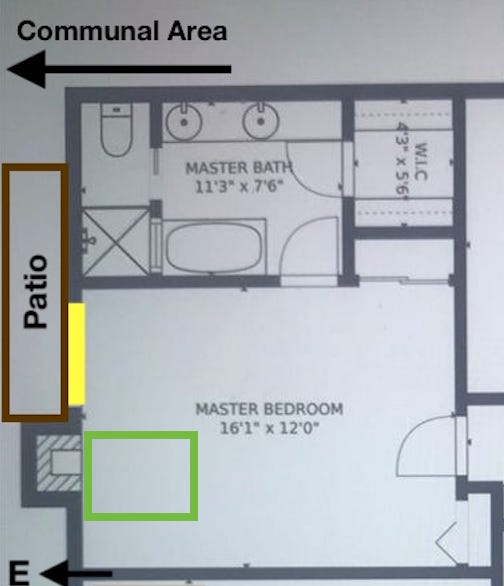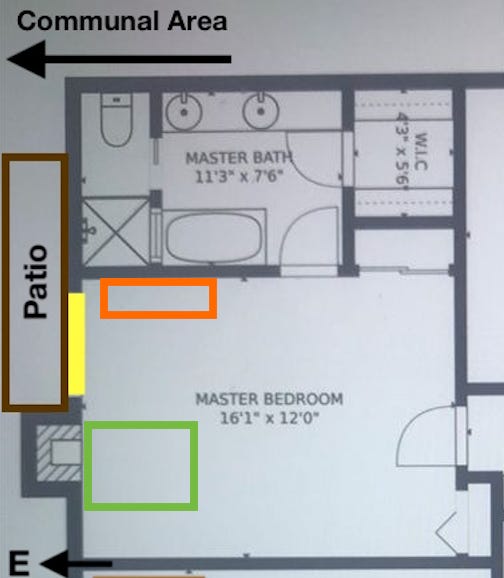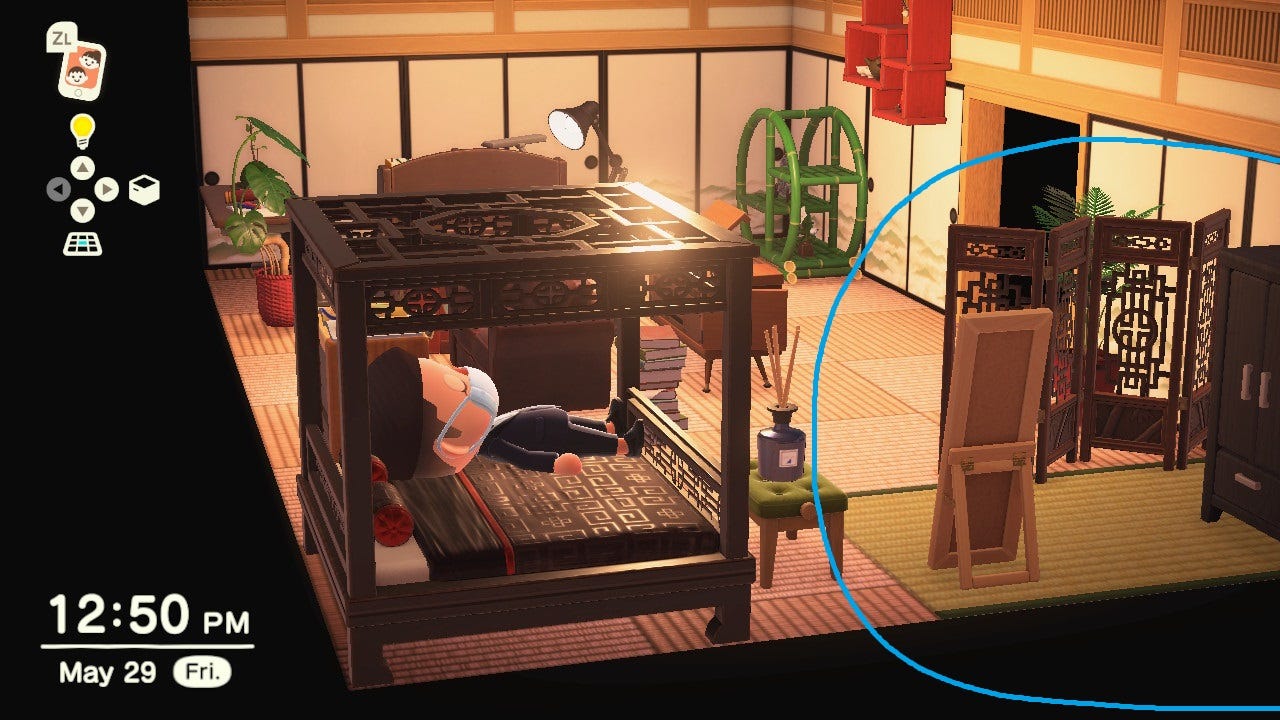Apartment planning pt 2
#35
If you didn’t care about interior design yesterday, let’s see if I can’t get you to care even less.
There were a few parts of the floor plan from yesterday’s post that I didn’t get to, so I’m finishing it up today. The focus will be on the master bedroom/patio. I’m not going to think about the second bedroom/nursery yet since tbh I don’t really know in detail yet what’s needed in a nursery. Here’s the floor plan from where we left off yesterday:
Let’s look at some more patterns.
188: Bed Alcove
Bedrooms make no sense.
The valuable space around the bed is good for nothing except access to the bed. And all the other functions—dressing, working, and storage of personal belongings which people stuff uncomfortably into the corners of their bedrooms—in fact, need their own space, and are not at all well met by the left over areas around a bed.
Don’t put single beds in empty rooms called bedrooms, but instead put individual bed alcoves off rooms with other nonsleeping functions, so the bed itself becomes a tiny private haven.
This is a pretty interesting point and not really one I’ve heard before. I have felt in the past that beds take up quite a chunk of space in a room and the space around them doesn’t feel particularly useful, beyond having nightstands and the like. Unfortunately we can’t fully implement this pattern as we can’t actually construct new alcoves, so the best we can do is make the bed itself into a little alcove-like section in the bedroom. Our bed has a canopy/top, so that will help with enclosure. Thinking the bed will go in the corner of the master either near or directly in front of the fireplace (if we decide we don’t want to use it).
128: Indoor Sunlight
If the right rooms are facing south, a house is bright and sunny and cheerful; if the wrong rooms are facing south, the house is dark and gloomy.
The best parts of our NYC apartment were the huge south-facing windows. Sadly our floor plan now doesn’t have any. However, the master bedroom patio & communal area beyond do face south / southeast. It’s a nice area to get some sun, so some kind of alcove/Window Place near there is a must.
One of the patterns from yesterday was 141: A Room Of Ones, which suggested giving every person in the family a room/alcove of their own. I alluded to this in the previous post, but I realized I don’t have a room/alcove for myself, as the second bedroom will be a nursery and the office will be Kathy’s work area. I think the bed alcove placement next to the fireplace allows for the creation of a small alcove in the corner of the master, next to the patio, that can be my area. It can extend into the patio right outside, and become a kind of hybrid indoor/outdoor space with some level of south-facing light from the patio. I suspect I will want to spend a lot of the time outside in the communal area already, which has chairs and a table, so this fits that well. Then, the bedroom will look like this, where the orange is a desk+chair:
189: Dressing Rooms
Dressing and undressing, storing clothes, having clothes lying around, have no reason to be part of any larger complex of activities. Indeed they disturb other activities: they are so self-contained that they themselves need concentrated space which has no other function.
From the James Stuber post:
My whole life I’ve had a messy bedroom. Clothes on the floor, clothes on the bed, clothes everywhere. I always thought I was just a messy person, that if I tried harder I could be neat and tidy. Turns out I just needed a dedicated dressing room (189).
This is a good point, and luckily our walk-in closet has a built in mirror, so we can use it directly for this purpose. Kathy and I definitely leave clothes all over, so having a dedicated dressing room should hopefully help a lot. We can potentially even have a second one in the top-right corner of the master where there is another mirrored closet, if we need.
This pattern also made me think about clutter more generally. I mentioned in the previous post that Kathy and I are naturally messy, but in particular I think we are messy-cluttered rather than messy-dirty. We didn’t have a ton of furniture in our LA or NYC places and small things were kind of spread all over as a result. Extending the idea of a dressing room further, it’s pretty clear that we just need more dedicated furniture / storage space, which is located closer to where things actually get used. This could look like small baskets on a side table near the couch that have the remote & other TV-related things, a more clear bookshelves/library area, etc. Facebook marketplace (really Kathy’s parents’ old furniture), here we come.
253 Things From Your Life
Do not be tricked into believing that modern decor must be slick or psychedelic, or “natural” or “modem art,” or “plants” or anything else that current taste-makers claim. It is most beautiful when it comes straight from your life—the things you care for, the things that tell your story.
We all know this, but it’s a good reminder. Kathy and I made a lot of progress on this front in our NYC apartment, by putting up a bunch of pics that her dad took (below is my favorite that we have a huge print of). We’ll keep adding to those as the baby gets older :D






