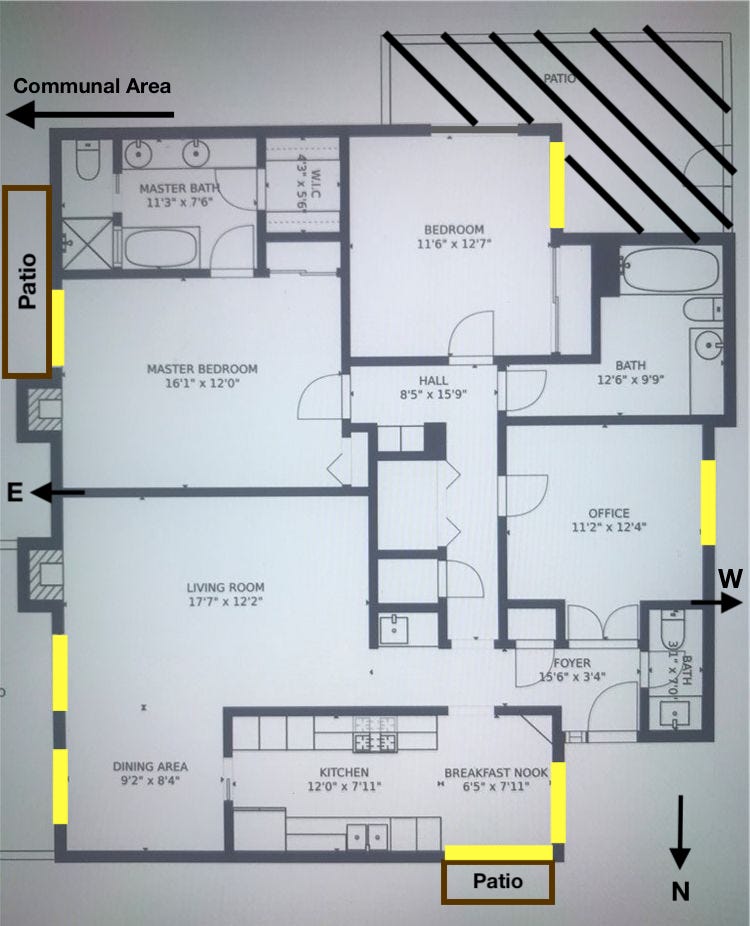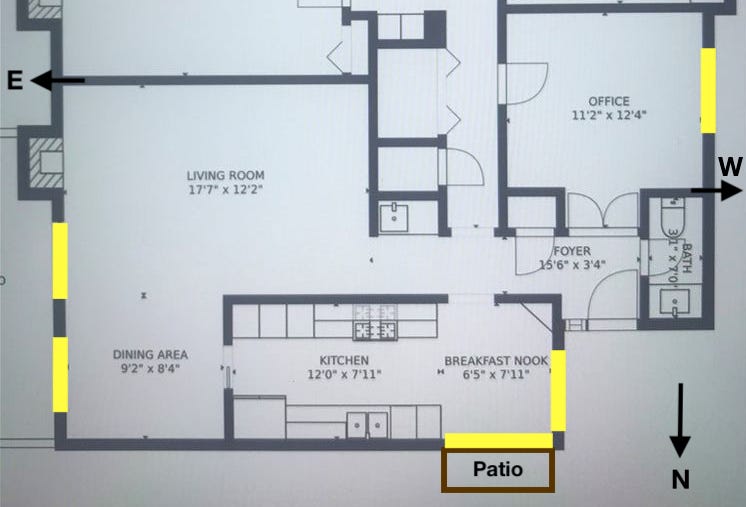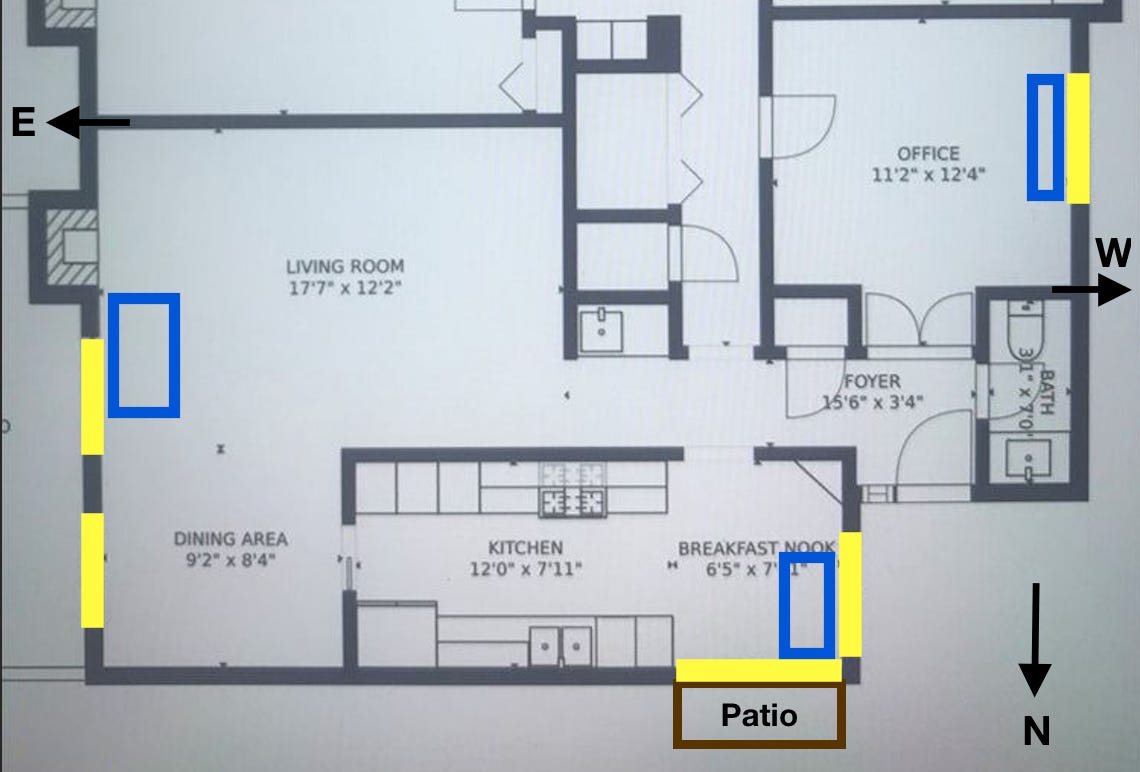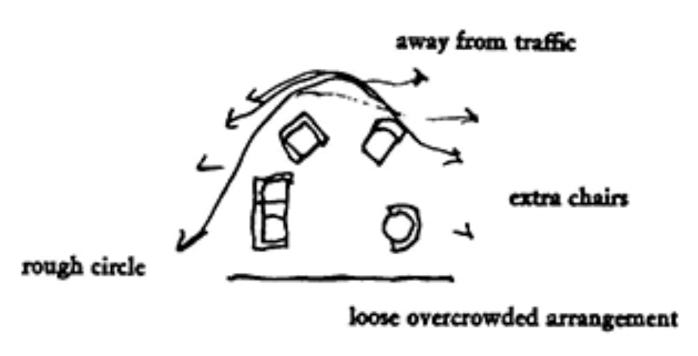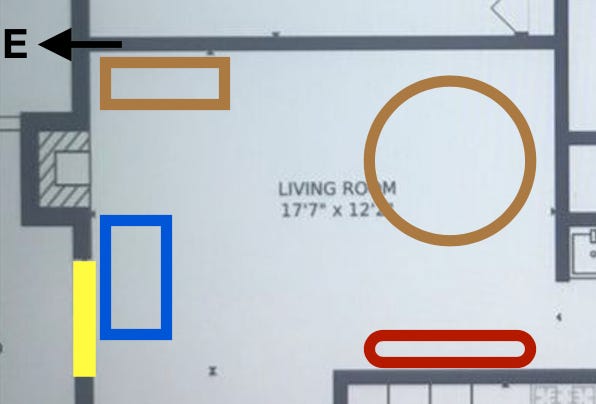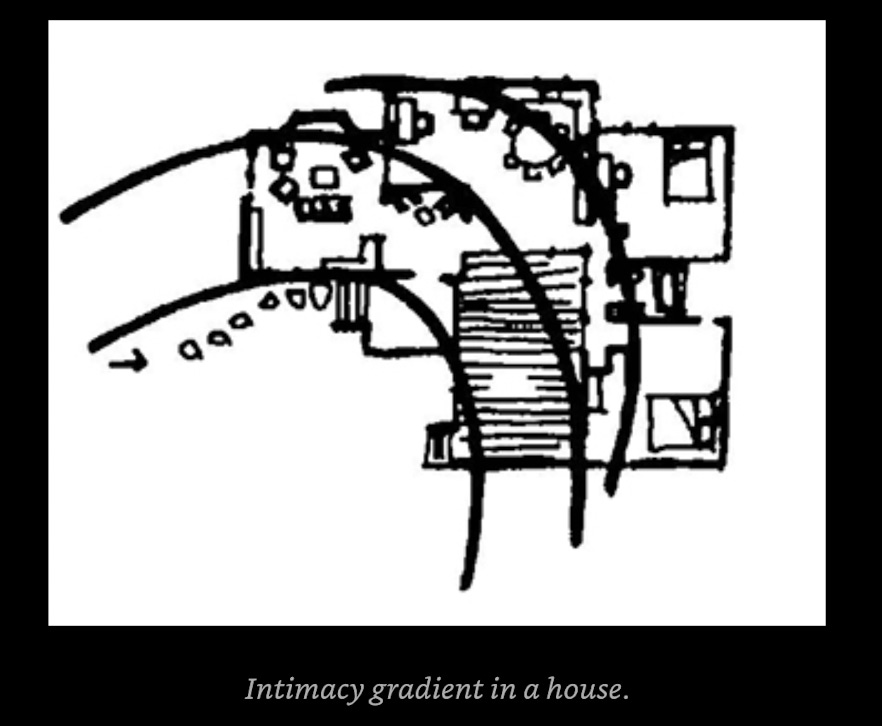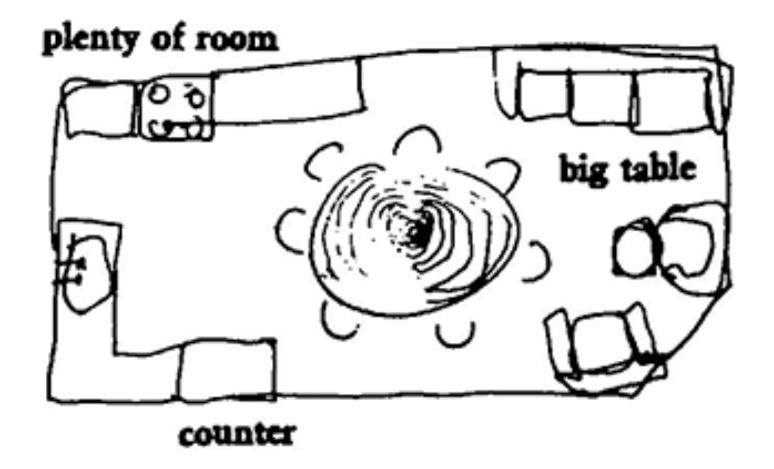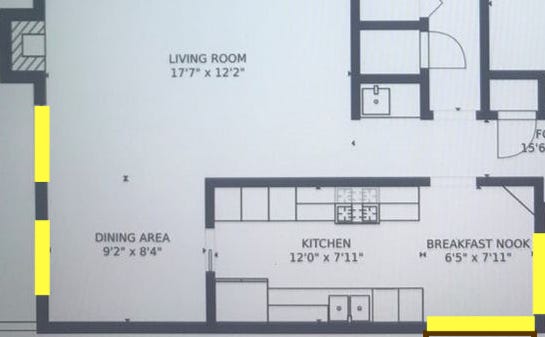Apartment planning
#33 and #34
Kathy and I have an apartment in Pasadena! The original plan was to move there March 1 but due to the (still ongoing) LA fires, we decided to start looking earlier as we figured housing will be super competitive. It’s not ideal to add further demand to a housing market that’s highly competitive from people being displaced by fires, but we had decided on the move and already found a doctor nearby. This article in particular made me very sad, as a couple of the elementary schools served by the tutoring program I ran in college were in Altadena:
The area has long been racially diverse – African Americans began settling here during the Great Migration, when Black people fled the racism of the South in search of a better life.
At its height, in 1970, Black residents accounted for nearly 30% of the town’s population. Today, that number hovers around 18%. But more than 80% of Black folks who live here own their homes, according to The Associated Press, which is nearly double the national average.
That statistic alone is an accomplishment, given just a few generations ago Black homeownership in Altadena was nearly impossible. In the 1930s, under the New Deal, the federal government mapped out major cities like Los Angeles and began the practice of denying home loans to people of color to promote and maintain segregation.
Depressing stuff. I will have to see how I can help people affected by the fires when we move.
Back to our apartment hunting. There is a California price gouging law that prohibits increasing the price of essential goods and services, including rental housing, by more than 10% for some time period after a state of emergency is declared (Jan 7 for the fires). From reading articles online, it looked like that time period was 30 days, which would be Feb 7. We decided to find our apartment sooner & start our lease on Feb 1 instead of Mar 1, so we could avoid any wild rental increases after the price gouging prohibition expired. I happened to check the government site yesterday and turns out it’s in effect until Mar 8. Lol. Good lesson to check the direct source next time instead of trusting online newspaper articles.
Regardless, we ended up getting super lucky with our place & are very happy with it – it’s a decent amount bigger than our NYC place (~3 bdr 2.5ba), significantly cheaper, has a ton of amenities (gym, pool, sauna), and is in a wonderful location. The location is so walkable that we will try not having a car to start, which feels insane in LA. I just shipped off our stuff in a box to get trucked across the country over the next two weeks, so now it’s time to start thinking about how to lay out the apartment. Because of how much time I have these days, I figured I’d spend some more of it thinking about this than I have in the past.
In my various Internet readings, the name Christopher Alexander has popped up often. He’s a fairly famous architect and design theorist who wrote a few books in the 1960s/70s on the subjects. Within computer science, his work influenced design patterns generally and specific aspects like programming language design, modular programming, object-oriented programming, and also led directly to the creation of the first wiki. Cool to see the software x design/architecture crossover.
I have not dug into his work in great depth, but I got interested from watching this primer video a few weeks ago. The overall thrust of how he thinks about design is that architecture at all scales, from cities to rooms in a home, should be designed to be pleasant according to the local context. Design should be people-centered, done in ways that invite natural human activity (eg sitting by a window). He also believes in what he calls an “unfolding” in design. Rather than having some grand vision upfront, you have general guidelines at various scales & learn what something will be by working on it, to avoid the problem of over-specifying details ahead of time. One of his famous books is called A Pattern Language, and it’s a list of 253 patterns that are general guidelines at every scale of design, to be adapted & applied appropriately based on the local context. It’s nice because you can pick and choose which patterns apply to your situation, and how to actually implement them.
Inspired by this post by
, I thought it would be fun to think through some of his patterns in the context of our Pasadena apartment now that we have quite a bit of space. I’m not looking to finalize the layout right now, as it’ll definitely need some experimentation after we actually move in (and especially after we add an infant to the picture!). I’m more just using this an excuse to think about something I’ve barely spent any time on before. Get ready for some half-baked early thoughts in that direction1.Here’s the floor plan for our new place. It’s technically the floor plan for a different but largely similar unit, hence the very professional edits I made using Preview. The yellow lines represent windows (not to scale), and there is a fireplace in the living room & in the master bedroom.
From the floor plan, we can see that all the windows are east or west facing, except for the one in the breakfast nook area that faces north. The kitchen/dining area/nook are the most sunlit areas. The living room might get a bit dark in the afternoon. It’s cool that there’s a patio in the master bedroom that goes into the communal area, which has a table with chairs & is close by to the pool. Some of the spaces we will definitely need are:
Nursery (likely the second bedroom)
Kathy’s work area (likely the office)
Reading area
TV + couch (but we explicitly want to avoid having the TV be the focus of the living room – I’m not a fan of that anymore)
For this post, I will ignore the two bedrooms and just focus on the bottom half of the floor plan:
Let’s start looking at some patterns.
178: Alcoves
No homogeneous room, of homogeneous height, can serve a group of people well. To give a group a chance to be together, as a group, a room must also give them the chance to be alone, in one’s and two’s in the same space.
It is clear then, that the opposing needs for some seclusion and some community at the same time in the same space, occur in almost every family. It is not hard to see that only slightly different versions of the very same forces exist in all communal rooms. People want to be together; but at the same time they want the opportunity for some small amount of privacy, without giving up community.
I resonate a lot with this concept of the simultaneous need for both privacy and community, and it is a fundamental idea in a lot of the patterns. There have been times when Kathy is watching something on TV, and I want to read. I would prefer to stay in the same room, but it’s hard to avoid glancing at the TV without having something like the alcoves Alexander describes in this pattern. As it’s an architecture book, he recommends actually building alcoves into the room:
But of course this isn’t an option for those of us who live in rented rectangular apartments. I uploaded our floor plan to Claude & asked it to give me some ideas for how to create such alcoves, and it suggested:
Furniture-created alcoves – using bookshelves, shelving, armchairs, couches to separate areas
Visual alcoves – using area rugs, different lighting levels in one part of a room vs another, screen dividers/plants to enclose areas
This pattern and idea of dividing rooms more explicitly is applicable to all rooms, and will be a very useful tool as we go through specific rooms.
180: Window Place
Everybody loves window seats, bay windows, and big windows with low sills and comfortable chairs drawn up to them.
Obvious and self-explanatory. In our case, we can have a small window seat or reading nook near the dining area/fireplace, one in the breakfast nook, and one in the office (marked in blue below). These will probably be just a small bench or chair near the window in the office/nook. For the living room, this will likely be a couple of comfortable chairs near the window, with possibly a small side table.
185: Sitting Circle
Place each sitting space in a position which is protected, not cut by paths or movement, roughly circular, made so that the room itself helps to suggest the circle—not too strongly—with paths and activities around it, so that people naturally gravitate toward the chairs when they get into the mood to sit. Place the chairs and cushions loosely in the circle, and have a few too many.
This is most relevant for how to arrange the couch and potentially the area around the fireplace in the living room. I’m a fan of a circular arrangement and think it’s a natural way to avoid having the TV be the focus of the living room, which we want to avoid.
For our living area, one option is to have some chairs near the fireplace (brown rectangle), the couch in a rough circular orientation (brown circle) facing opening out towards the fireplace, and the TV against the wall (red).
This way, the TV is still watchable from 1-2 sides of the couch, but sitting on the couch doesn’t mean that you directly face the TV. There can be a table in the center of the couch for playing board games/eating as needed. The chairs near the fireplace can be their own semi-alcove, where someone could go to relax by the fire or do whatever.
127: Intimacy Gradient
Lay out the spaces of a building so that they create a sequence which begins with the entrance and the most public parts of the building, then leads into the slightly more private areas, and finally to the most private domains.
This one is somewhat obvious (really all the patterns are, as they should be – they describe natural human inclinations). I think our floor plan affords a decent intimacy gradient from foyer → kitchen/living area → hallway/bedrooms. Perhaps a hanging curtain divider at the end of the hall would be useful to solidify this.
It also get me thinking though about a problem I’ve felt in the past – how to lower the hurdle rate of needing to clean your whole place before having people over. Kathy and I are naturally fairly messy, and I don’t think we will become OK with not having a reasonably clean place before having people over. So one approach might be having a “messiness gradient” akin to the intimacy gradient. Or maybe we can make the office have more seating & be more of a hosting/living area, while part of the living room can be used as Kathy’s work area? The office is closer to the entrance, and we could create alcoves in the living room and office to make this workable. Not sure, this one will take some experimentation.
127: Farmhouse Kitchen
Make the kitchen bigger than usual, big enough to include the “family room” space, and place it near the center of the commons, not so far back in the house as an ordinary kitchen. Make it large enough to hold a good big table and chairs, some soft and some hard, with counters and stove and sink around the edge of the room; and make it a bright and comfortable room.
Big fan of this one, and luckily our layout isn’t too far off from this.
Our kitchen/dining area/nook are also where all the sunlight will be, so it’s highly likely we’ll want to spend time there. In particular, I think the dining area will become a common gathering area given its location. Definitely will put our table there so it can be used for both cooking prep and eating, as the pattern suggests.
141 A Room Of Ones
No one can be close to others, without also having frequent opportunities to be alone.
There is a critical point beyond which closer contact with another person will no longer lead to an increase in empathy. (A) Up to a certain point, intimate interaction with others increases the capacity to empathize with them. But when others are too constantly present, the organism appears to develop a protective resistance to responding to them…. This limit to the capacity to empathize should be taken into account in planning the optimal size and concentration of urban populations, as well as in planning the schools and the housing of individual families. (B) Families who provide time and space for privacy, and who teach children the utility and satisfaction of withdrawing for private reveries, will show higher average empathic capacity than those who do not.
Give each member of the family a room of his own, especially adults. A minimum room of one’s own is an alcove with desk, shelves, and curtain.
Pretty similar to the idea of simultaneous privacy and community. I think we all know this intuitively, but it’s hard to implement in smaller apartments. I like the idea of alcoves instead of full rooms as a way to get around this – some room dividers, a desk, and some shelves is enough to get some useful separation. Will need to think about this one, though, as the second bedroom will already be a nursery and the office will likely be Kathy’s work area. Perhaps we can create some alcove-like division in the nursery.
I didn’t include any of the bedroom-related patterns or anything about the outdoor areas as this post is pretty long already. I’m looking forward to playing around with the layout once we actually move in in a couple weeks!
I initially tried using Claude/Gemini to help me apply the patterns from the book, as it’s an old book that’s certainly in the training data… but they either had trouble understanding the floor plan image (your living room has windows on two sides and is south-facing!) or gave very generic advice. I’ll give it a shot again later in the post when I have more specific questions.


